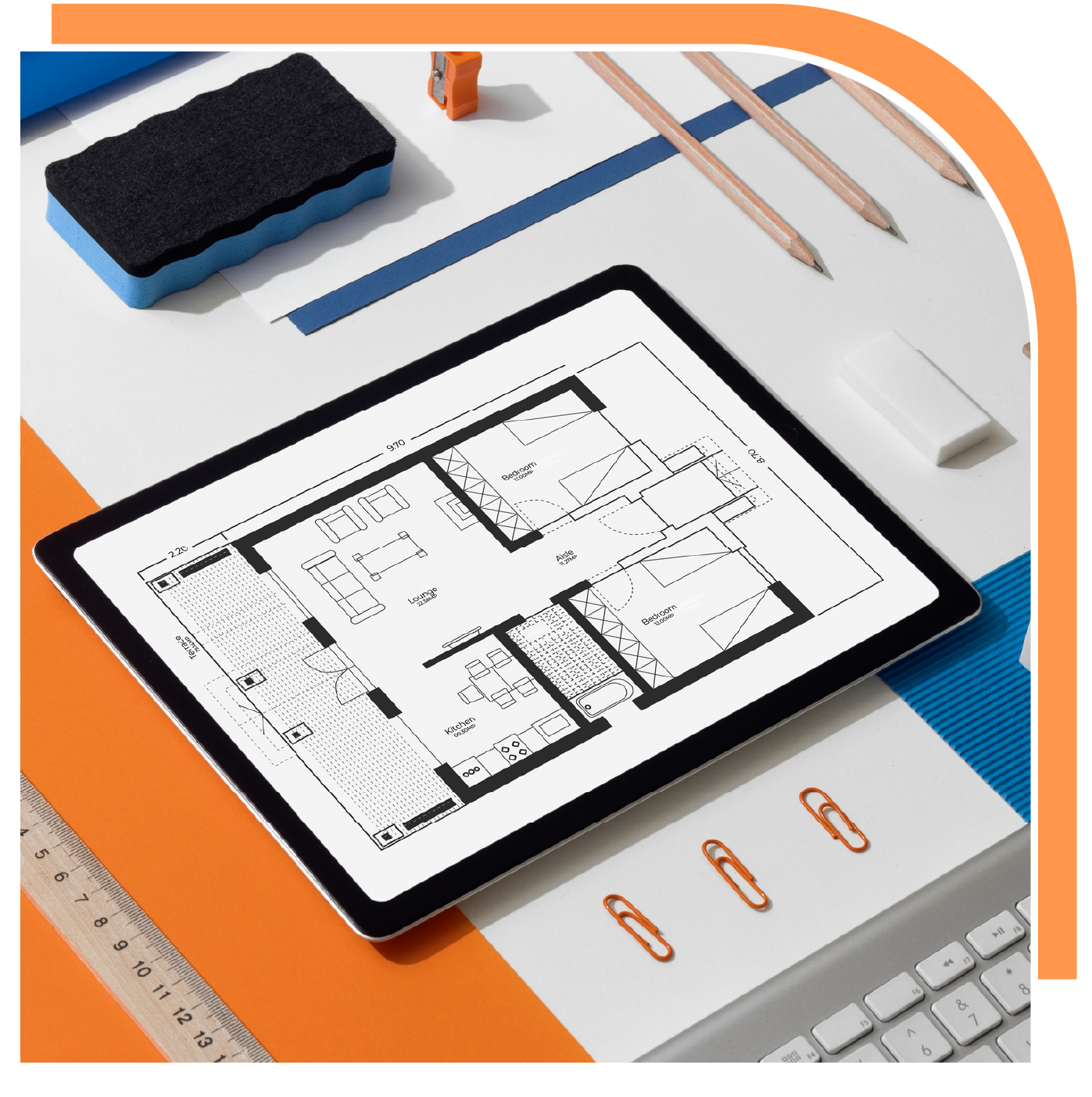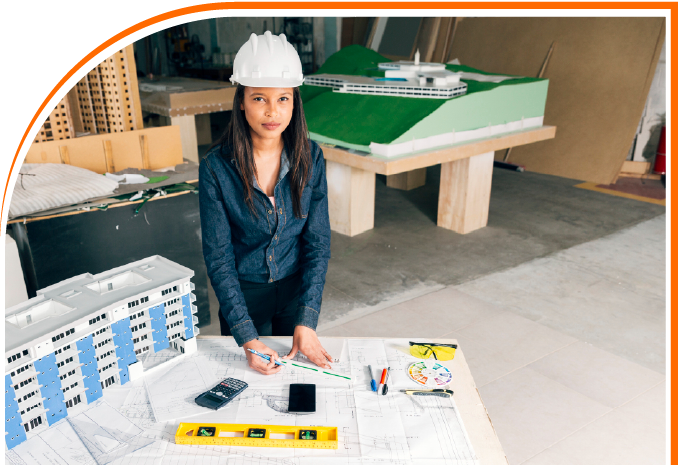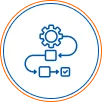Construction Architectural Services for Residential Developments
Construction architectural services play a critical role in shaping successful residential developments, and choosing the right approach early can determine whether a project stays on budget, on schedule, and compliant with regulations. For homeowners, developers, and builders across the United States, architectural planning is no longer just about design—it’s about cost control, constructability, and long-term value.


Why Choose Bidwell
for Architecture?
Our architectural and estimation teams work hand-in-hand to ensure your design is aligned with your construction budget from day one.
We deliver code-compliant plans that simplify approvals—especially useful for ADUs, remodels, and commercial permits.
Combine architecture, cost estimation, scheduling, and 3D visuals under one roof, reducing your coordination overhead.
We serve clients nationwide, delivering fast, accurate digital services with personalized support at every step.
Residential Design Development and Constructability
Design development is where architectural concepts become buildable plans. During this phase, construction architectural services focus on refining layouts, selecting materials, and coordinating structural and MEP systems.
Constructability is critical in residential developments, especially for multi-family housing and planned communities. Poor coordination can lead to on-site conflicts, rework, and schedule delays. Architects who understand construction workflows help prevent these issues by producing clear, coordinated drawings.
This stage also supports accurate takeoffs and cost estimates. When drawings are detailed and coordinated, estimators can produce more reliable budgets, which is essential for financing and bidding.

Let’s Build Something Exceptional
Have a project in mind? Whether you're in the early idea phase or need full construction drawings, we’re here to help.

Book a Free Consultation

Upload Your Project

Contact Us Now
Architecture + Estimation + Scheduling
= Seamless Execution
FAQ's
Construction architectural services include planning, design development, construction drawings, and coordination focused on building feasibility, compliance, and cost efficiency for residential developments.
Architectural decisions directly influence material quantities, labor needs, and timelines. Well-coordinated construction and architectural services help control costs and reduce change orders.
Architectural services should begin during the early planning phase. Early involvement allows design decisions to align with budgets, zoning requirements, and construction realities.
Yes. When drawings are precise, teams encounter fewer clashes, fewer revisions, and fewer misunderstandings — all of which contribute to timely project delivery.
Construction architectural services improve coordination by aligning design intent with construction methods, schedules, and consultant inputs. This reduces miscommunication between teams, streamlines approvals, and helps residential projects progress smoothly from planning to completion.

